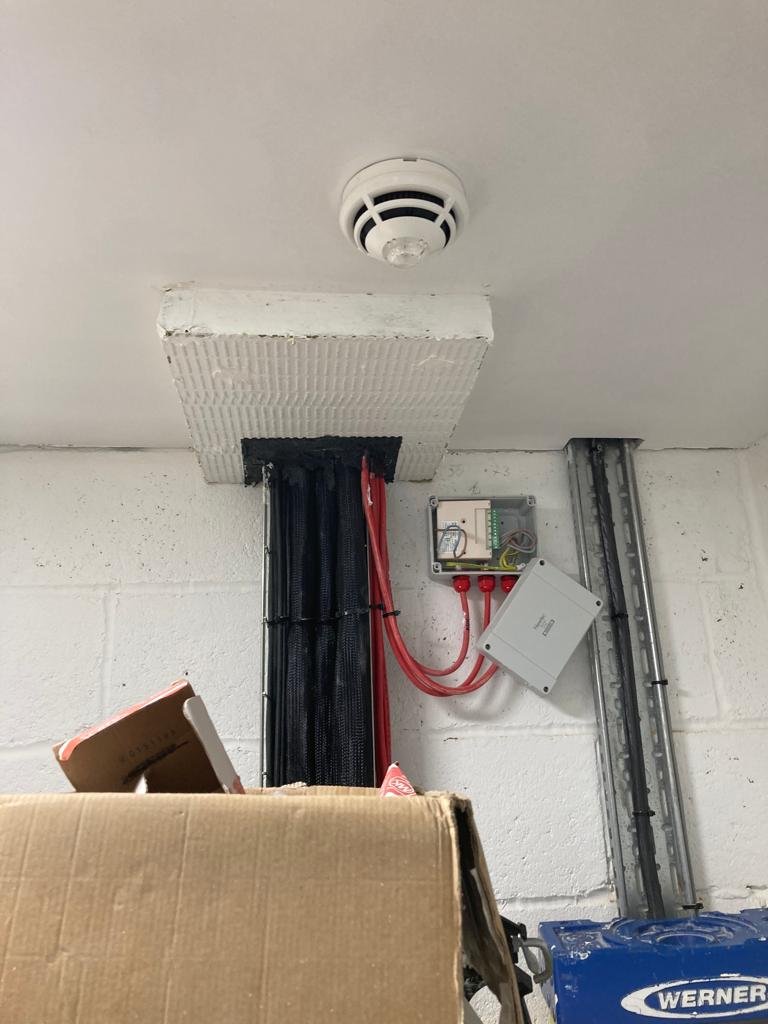Commercial Interiors
Fire Door Installation
Fire doors are an integral part of a building’s Passive Fire Protection system with the primary purpose of saving lives.
It is paramount that all doors used comply with British Standard and European Standards and must be installed by a fully qualified specialist installer.
Stud Partitioning
Stud partitioning is a building method used for both commercial and residential projects that don’t require load-bearing walls. A stud partition wall may be built with timber, metal, glass, or brick/block.
A new or refurbishment stud partition can deliver useful performance features by increasing fire resistance and acoustic insulation.
Suspended Ceilings
Suspended ceilings are secondary ceilings suspended from the structural floor slab above, creating a void between the underside of the floor slab and the top of the suspended ceiling.
These ceilings are very popular in commercial properties as they provide a useful space for concealing unsightly wires and installations that otherwise would alter the interior appearance of the building.
The most common types being grid ceiling tiles and M/F and Plasterboard.
Office Kitchens
We install office kitchens and carry out all associated works , including the installation of electric sockets and plumbing services such as water heaters.
Flooring
We offer a range of flooring styles to suit your needs, whether it be LVT, Vinyl floors or carpet tiling.
Passive Fire Protection
Penetration seals used to ensure that where cables, pipes or ventilation ducts pass through walls, floors or ceilings, the fire resistance of the building is not compromised in any way.
Our passive fire protection otherwise known as ‘fire stopping’ is carried out by our qualified installers.






